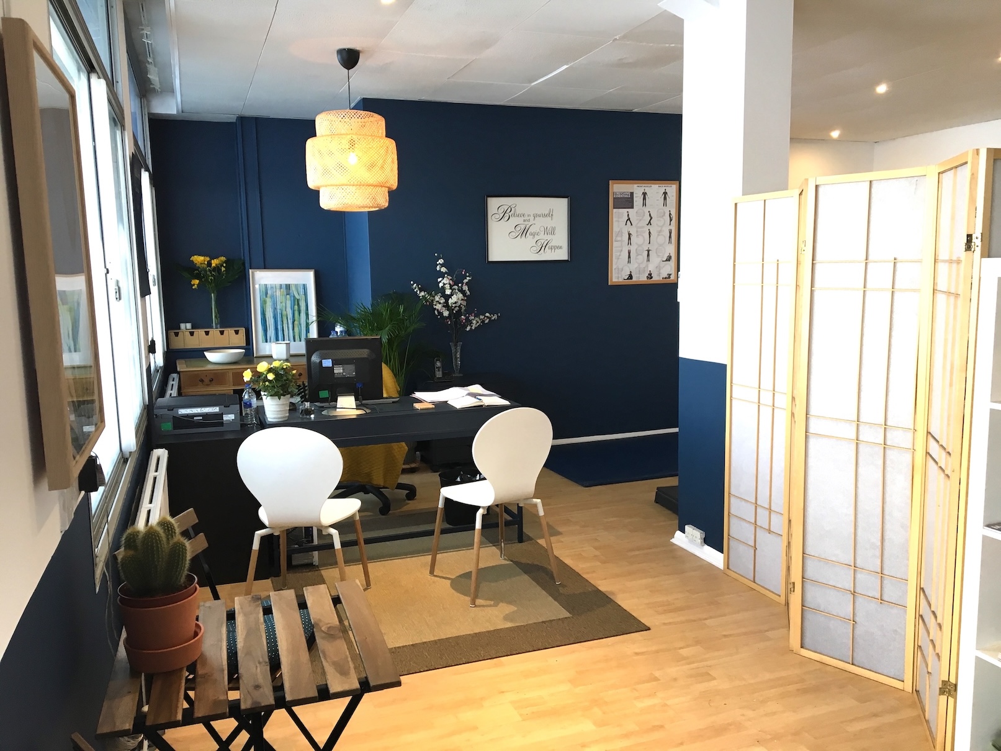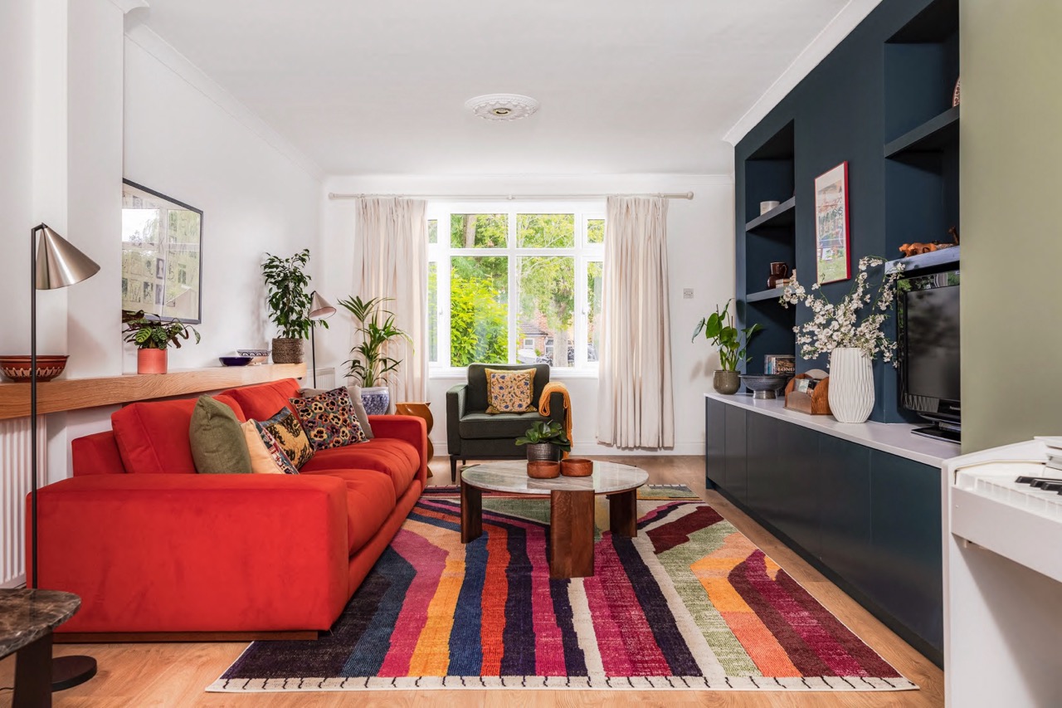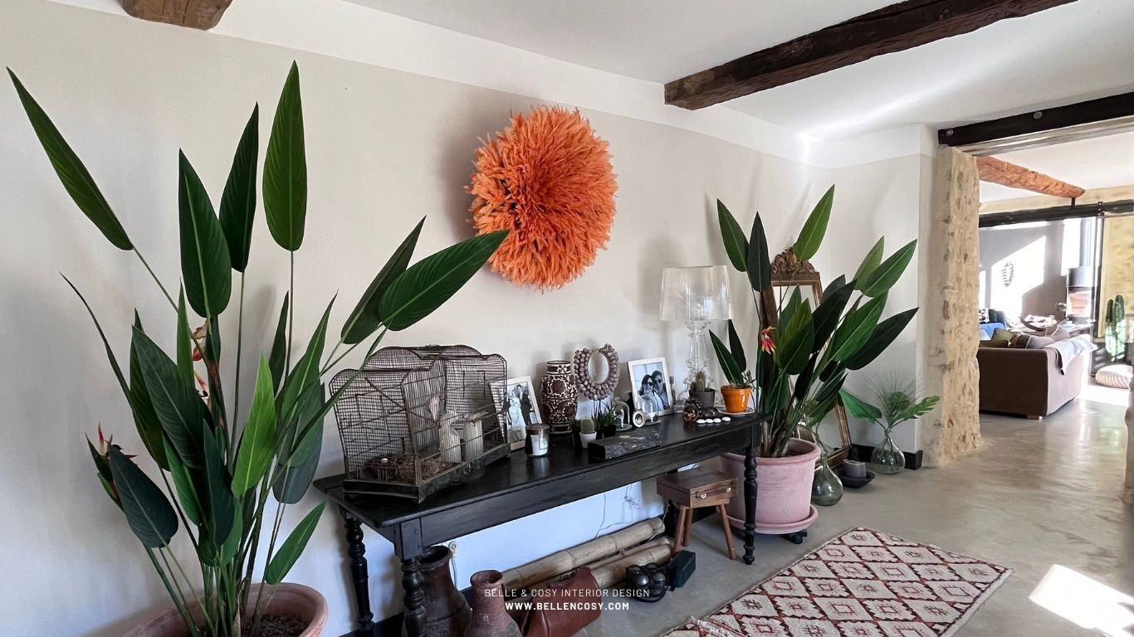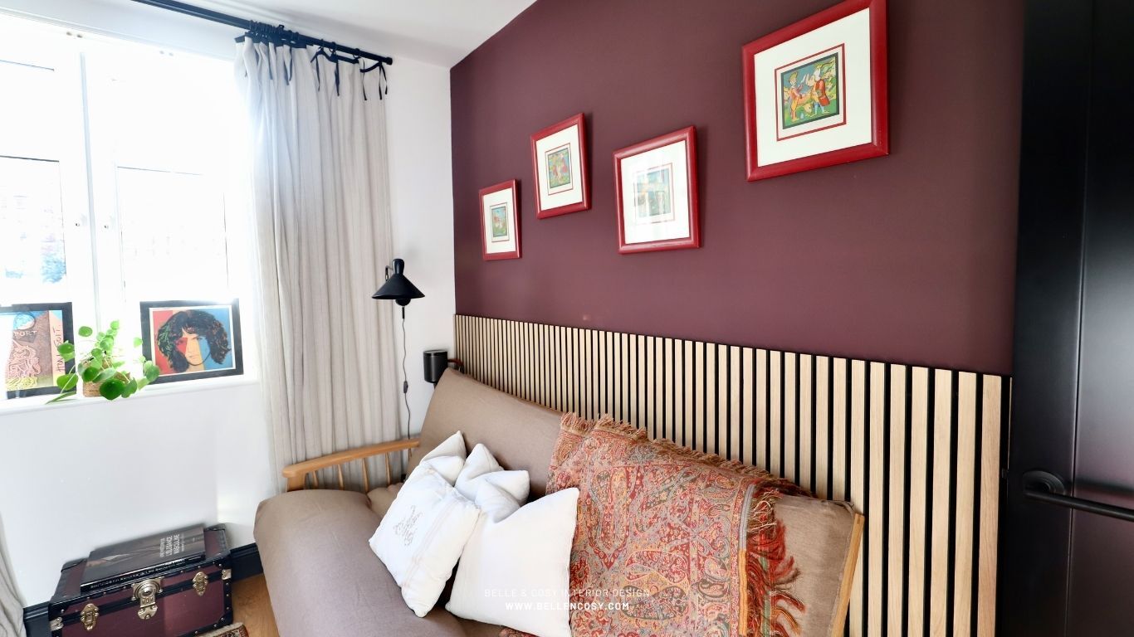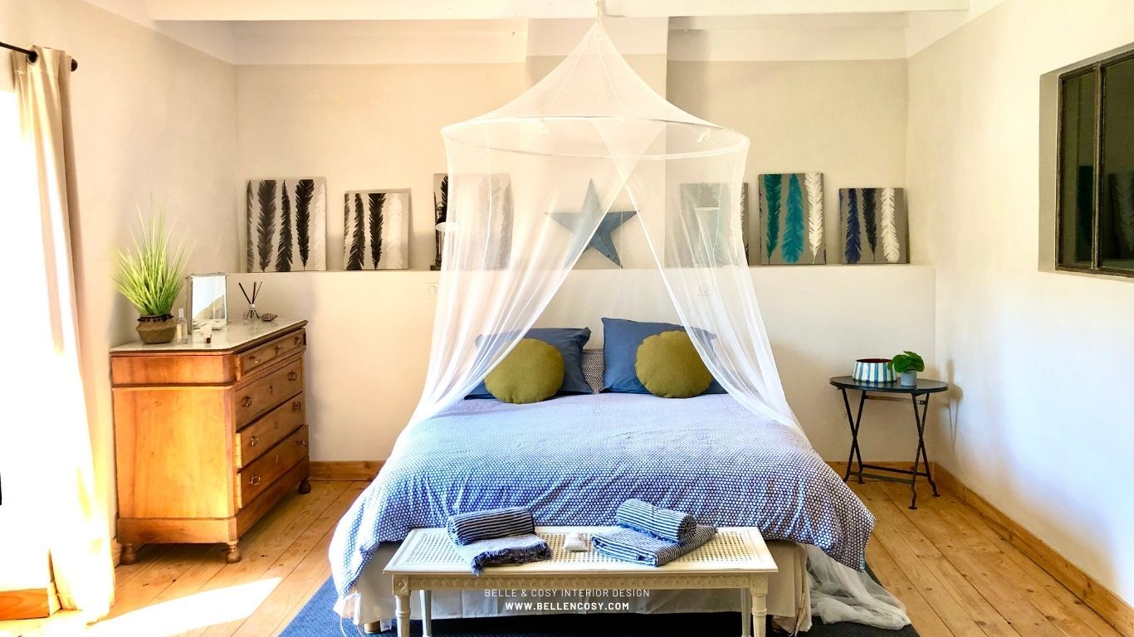Breathing new life into a local women’s fitness space with boutique charm, on a weekend and a shoestring budget.
When SW14 Women Fitness took its independence from the Curves franchise, it was ready for a fresh chapter — but its space didn’t reflect the unique community spirit that had been built inside its walls. While the new logo signalled change, the interior still felt stark, outdated, and struggled to attract new members. The gym needed more than a visual refresh: it needed a true identity.
The brief? Redesign the entire gym over a weekend, with a modest budget of £3,000, while keeping disruption to the business to a minimum.
The Story Behind the Space
Unlike many commercial gyms, this was a place where women of all ages gathered not just to exercise, but to connect, chat and feel at ease. The 30-minute circuit training model, combining cardio and strength, created an inclusive atmosphere where friendships flourished and members felt at home.
Yet the physical environment didn’t tell that story:
- The overall look was clinical and impersonal.
- Circulation between the entrance, workout space and changing rooms was unclear.
- The stretching area obstructed pathways.
- The reception lacked functional storage.
- Outdated lighting and a neutral colour palette failed to create any sense of warmth or personality.
- Storage for members' belongings and equipment was both limited and unattractive.
The family-like, friendly atmosphere that defined the gym simply wasn't coming through.
 |
 |
|
|
 |
Design approach: from generic gym to boutique sanctuary
Together with the owner, we distilled what made this place so special: its community, its feminine energy, and its welcoming feel. The design brief became clear — transform it into a boutique-style gym that reflected the spirit of its members.
Warmth, femininity and a homely touch were the key drivers behind the redesign.
- Colour as a foundation: We introduced a rich, deep blue on select walls — a subtle nod to the new logo’s branding — which also helped to visually organise the space and create a flow from entrance to changing rooms. Painting the lower half of the walls in this hue provided durability while adding intimacy to the workout space.
- Social corners: Recognising the importance of connection, we created cosy sitting areas with chairs and café tables — perfect for members to chat before or after sessions. On sunny days, the tables could even move outdoors.
- Touches of contrast: Black-painted doors and skirtings brought an edgier, more sophisticated boutique feel, breaking away from the traditional gym aesthetic.
- Statement moments: In the changing rooms, a vintage Marilyn Monroe screen added a playful feminine touch, while the workout zone featured a statement polka-dot wall, created with irregular black stickers for a custom, uplifting vibe.
- Layering textures: The addition of woven pendant lighting, soft cushions, rugs, baskets, and potted plants introduced natural materials and softness, reinforcing the homely, welcoming atmosphere.
 |
 |
 |
 |
 |
 |
 |
 |
 |
|
The Outcome: boutique spirit, fully alive
When the doors reopened on Monday, the reaction was immediate — and exactly what we had hoped for. Members described the space with words like “warm, edgy, feminine, boutique-style, homely.” And within just a week of reopening, five new members had already joined.
A boutique gym that finally reflected the vibrant, supportive community it housed — and a clear reminder that design isn’t about how much you spend, but how well you capture the soul of a place.
f you're looking to transform your commercial space into an inviting and functional extension of your brand, let’s chat — I would be delighted to help bring your vision to life.
