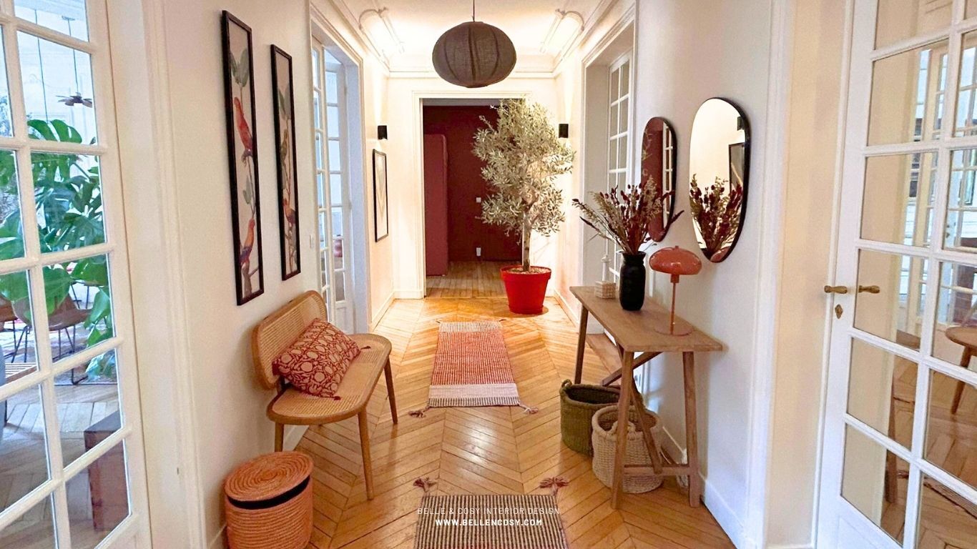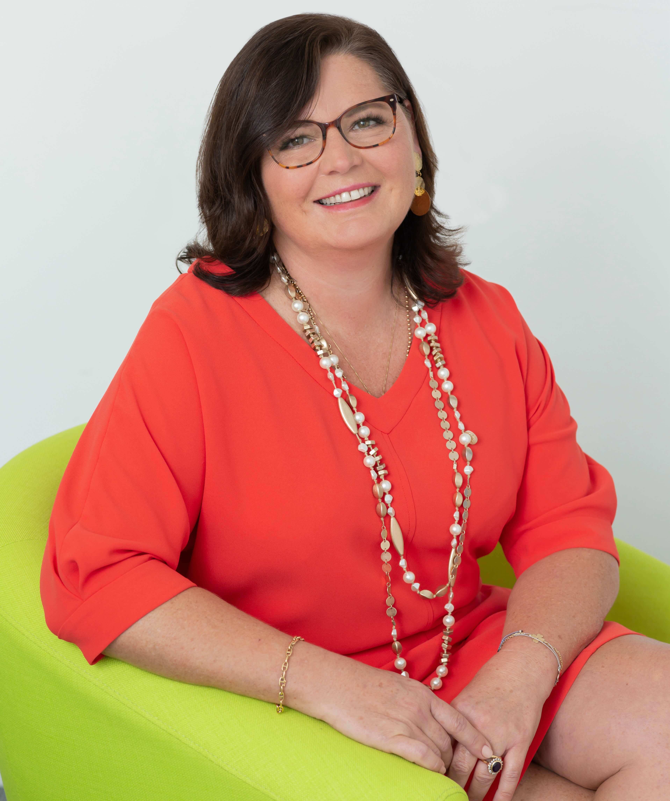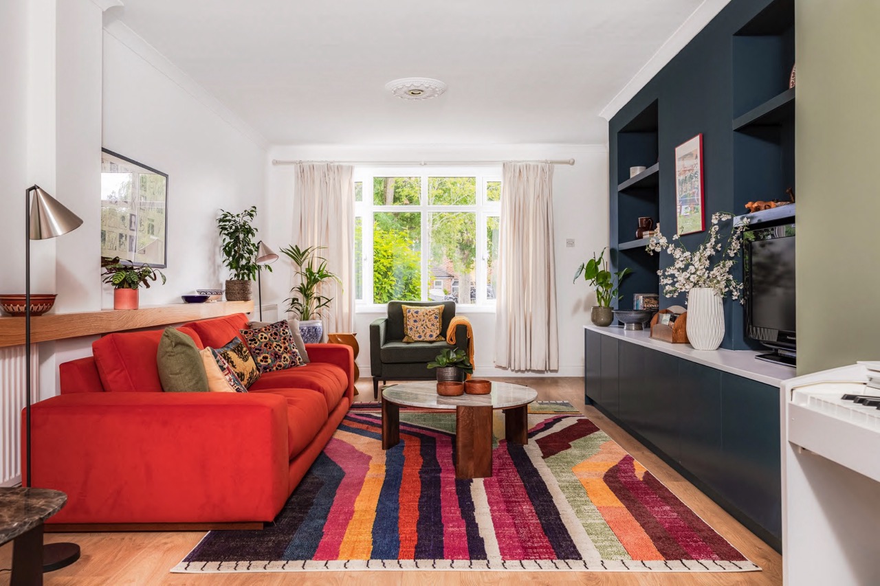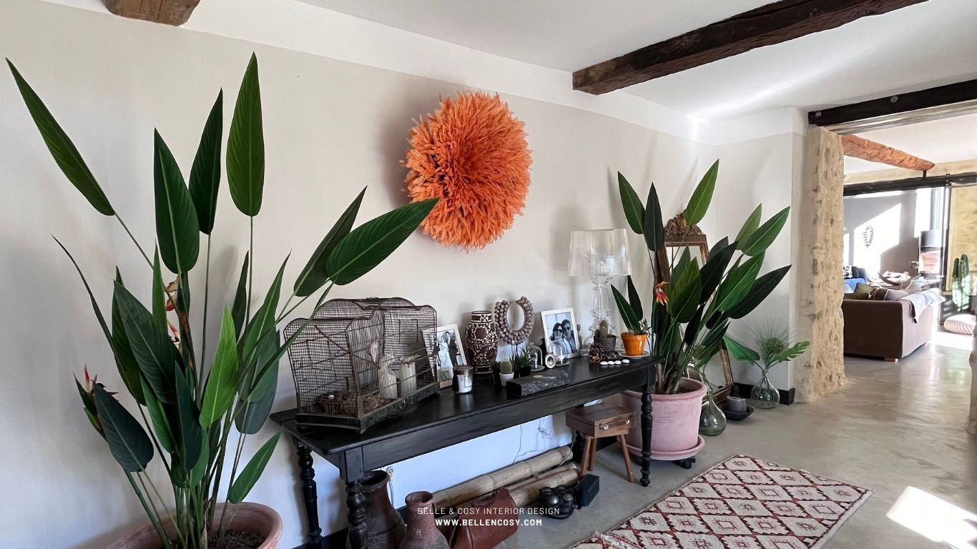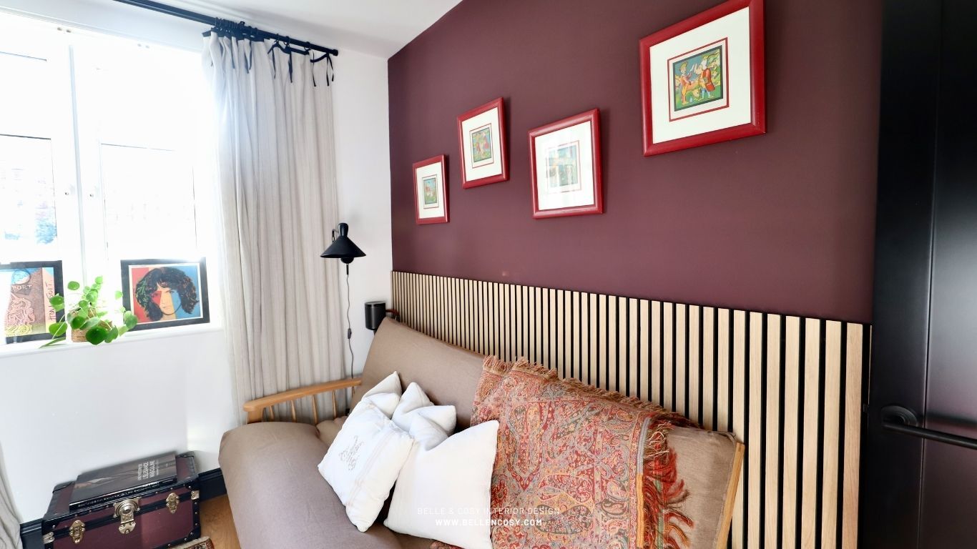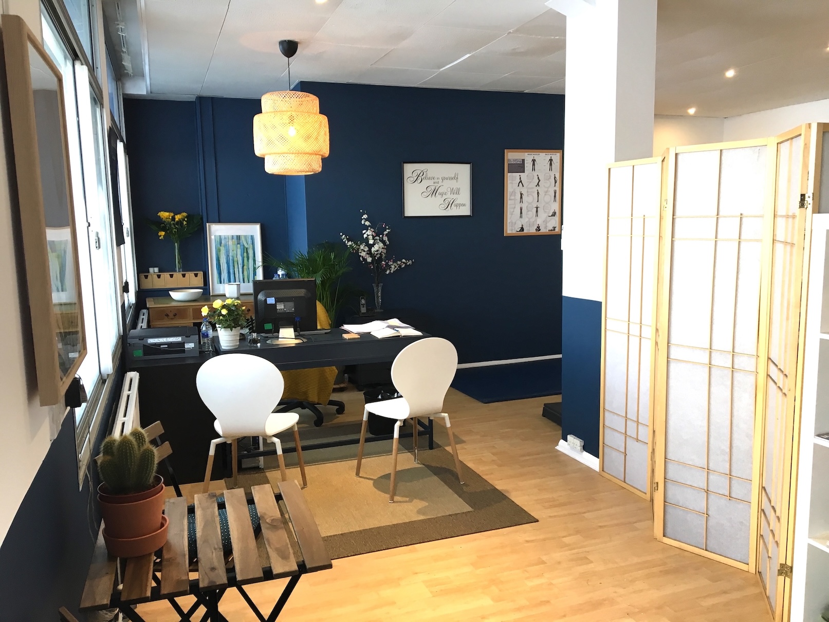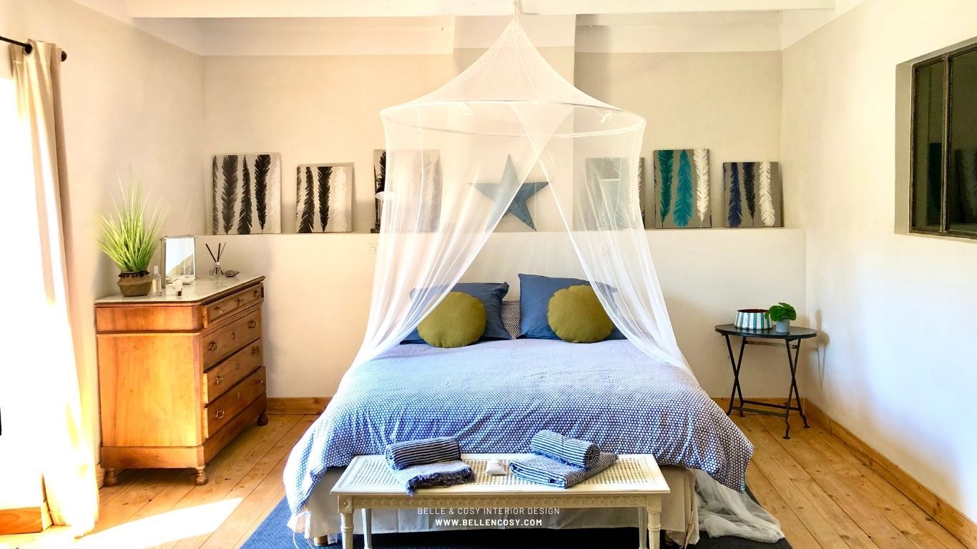Discover the transformation of a Parisian flat into a cosy home that blends French elegance with Brazilian vibrancy and African soul, for an expat family on a budget.
When my clients—a vibrant Brazilian couple with two children—moved into their rental Parisian flat, they were at a crossroads. After spending a decade as expats in Africa, adjusting to their new life in Paris proved challenging. The traditional seven-room apartment, with its high ceilings and classic Haussmannian details, felt stark and unfamiliar. Their belongings, a mix of treasured keepsakes from Africa and Brazil, were scattered without purpose. They were struggling to feel at home, and the disarray had begun to affect their well-being.
With a tight budget of £20,000 for the whole flat, covering furnishing , building and designer fee, I set out to transform their space into a warm, harmonious home that celebrated their unique story—a blend of French elegance, Brazilian vibrancy, and African soul.
The Vision
The goal was simple yet profound: to create a haven for the family, one that honoured the traditional Parisian architecture while infusing it with the richness of their Brazilian and African roots. Each room needed to feel cosy, personal, and functional—a reflection of the family’s values and journey.
The Approach
- Understanding Their Needs
I spent time with the family to understand their lifestyle and emotional needs. The parents craved a peaceful retreat, the children needed playful yet organised spaces, and the family as a whole wanted a warm, welcoming living area to gather and host friends and family. - Blending Cultures
The apartment’s traditional mouldings, parquet flooring, and marble fireplaces served as a canvas for layered storytelling. I sourced vibrant textiles, handcrafted decor, and artwork inspired by their Brazilian and African heritage. These were paired with classic French elements—like gilded mirrors and vintage furniture—to create a sophisticated yet eclectic aesthetic. - Maximising the Budget
Working with a rental flat and a strict budget of £20,000 required ingenuity. I prioritised high-impact updates, such as:- Paint: Warm, earthy tones were introduced to bring life to the walls, harmonising with the natural light that poured into the flat.
- Furniture: We mixed affordable yet stylish pieces from local design brands and budget-friendly brands with a few statement items that spoke to their heritage.
- Storage Solutions: Customised storage units were moved or added to help tidy up the space and keep clutter at bay.
Room-by-Room personalisation: a family’s Parisian haven
Hallway and Cloakroom
The hallway needed to set the tone for the entire flat, so I made a bold choice: a deep red accent at one end, paired with a chic olive tree for natural contrast. I replaced the former home office with a wardrobe painted in the same red, creating a cohesive, polished look. At the other end, a black matte-painted door became a standout feature, adding drama and depth.
In the cloakroom, I carried the hallway’s richness into a two-tone wall treatment: saffron and red divided by a crisp white stripe.
Thoughtful details, like large linen lampshades, storage baskets, a cane bench, and dual mirrors above a console, married practicality with Parisian flair.
 |
 |
 |
 |
 |
 |
 |
 |
 |
 |
 |
 |
Living Room
To truly honour my clients’ rich Brazilian and African roots while blending in the timeless elegance of their Parisian flat, I transformed the living room into a warm, inviting retreat. Using a palette of brown, cognac, and kaki, I emphasised natural tones that evoke comfort and serenity. Bold patterns added vibrancy, while an abundance of greenery—lush plants thoughtfully placed throughout—brought life into the space. The result is a cosy, eclectic living room that bridges continents and feels like a true reflection of the family’s journey.
 |
 |
 |
 |
 |
 |
 |
 |
 |
 |
Dining Room
The dining room became a statement space, centred around a grand 10-seat dining table, perfect for family gatherings and entertaining. Luxurious velvet curtains and a patterned rug framed the room, adding texture and richness. The pièce de résistance? Three stunning flower-shaped pendant lights from Caravane. Crafted from gold metal, they bring whimsy, warmth, and sophistication to every meal. A sideboard, adorned with organic terracotta lamps, offers both practical storage and visual charm, while an olive tree by the window anchors the space with natural elegance. The warm cognac tones flow seamlessly from the living room, creating a cohesive yet distinct area for shared moments.
 |
 |
 |
 |
 |
 |
Kitchen
The kitchen posed several challenges: it felt clunky, lacked charm, and didn’t fit the vibrant tone of the rest of the flat. To solve these issues, I painted part of the wall in a warm green hue and decorated it with antique plates for a touch of playful elegance. A large rug softened the dark grey tiles, while a round wooden table with bistro-style stools created an informal eating corner for the family of four. To tie it all together, I added an oversized rattan pendant light, which brought a bit of drama and warmth to the room. Now, the kitchen feels bright, fun, and practical—a perfect place for casual meals and connection.
 |
 |
 |
 |
 |
 |
Master Bedroom
The master bedroom needed a complete transformation to become a tranquil haven for the parents. The XXL bed became the centre piece, offering both luxury and comfort. Incorporating a workspace was challenging but essential, so I reimagined the layout to include a dedicated office nook for focused work calls. The soothing palette of toned-down blues evoked calm, while smart storage solutions addressed the family’s practical needs. The result is a sanctuary that balances rest and functionality.






11-Year-Old Girl’s Bedroom
For the eldest child, the challenge was crafting a room that felt mature yet playful. I used a palette of soft pinks and purples to strike the perfect balance. The existing loft bed and desk stayed, but I added a cosy sofa bed corner—ideal for hosting friends or her younger brother during family visits from Brazil. Fairy lights woven into pink curtains added a magical, whimsical touch, while a patterned rug and delicate wall art tied everything together. The result is a room that’s functional, personal, and brimming with charm.
 |
 |
 |
 |
 |
 |
5-Year-Old Boy’s Bedroom
Inspired by The Little Prince by Saint-Exupéry, the youngest family member’s room was designed as a whimsical, magical retreat. The soft, playful colour scheme reflects his dreamy and lively personality. Key features include a fun house-shaped cosy sleeping space to inspire sweet dreams, plenty of smart storage for toys and clothes, a desk for future homework years. I dressed up the large sofa bed used for family visitors, so that it would become an ideal space to snuggle around a book with mom or dad. From charming accents to a layout that encourages both play and rest, this room became a cherished space for its young occupant.
 |
 |
 |
 |
 |
 |
The outcome - the transformative power of design
By the end of the project, the family’s flat felt entirely transformed. The children had rooms they adored, the parents had their sanctuary, and the living areas were brimming with warmth and personality. Every corner of the apartment told a story, and for the first time since moving to Paris, the family felt truly at home.
What made this project particularly rewarding was seeing the emotional shift in my clients. Their home had become a place of connection, comfort, and pride—a reflection of who they were and the rich lives they had lived. This project reaffirmed the transformative power of design. It’s not just about aesthetics; it’s about creating spaces that support and uplift the people who live in them.
If you’re looking to create a home that feels uniquely yours, no matter where in the world you are, I’d love to help you on your journey. Let’s design a space that tells your story.
