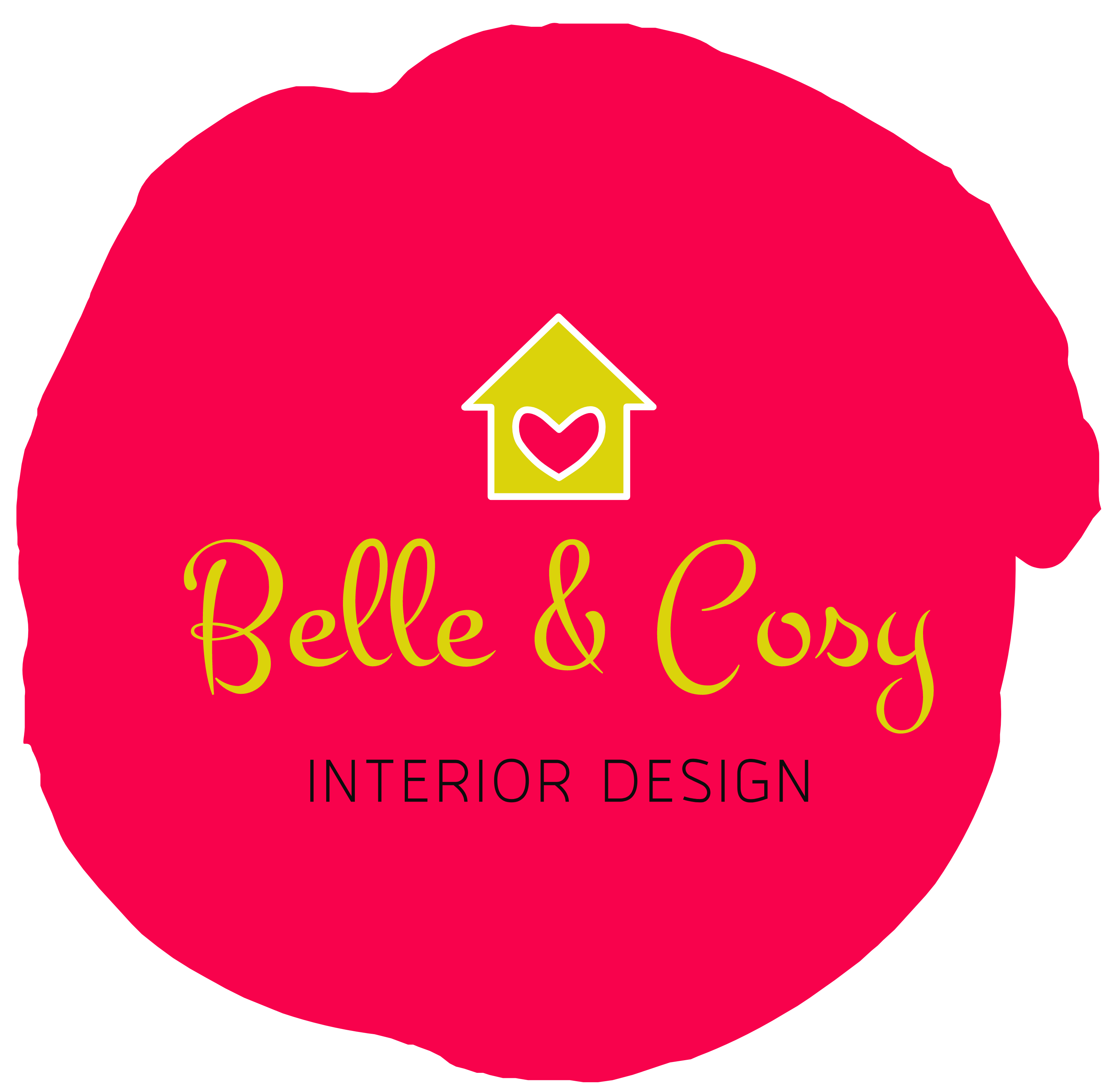A sustainable home by the river in Twickenham, a few miles away from central London, in need of personality? This was a job for Belle & Cosy’s designer! Green roof, solar panels, odd wall angles… I was eager to decorate this newly built and well-designed sustainable contemporary house, being so used to renovating old properties. It was a new challenge for me.
PICTURES AFTER
































The house on the border of the Crane River, was adjacent to Kneller’s Gardens and a natural reserve of birds. The perfect scenery to get inspired and decide to create a concept focused on nature and on bringing the outside in. Below my two initial mood boards for the living room and kitchen:


Despite a very distinct and well thought through in architecture, its interiors resembled the ones found in most newly-built house: grey walls and carpet, wooden floor, large bay windows and wooden doors. It was a bit bland and definitely needed some sprucing up!
After repainting the whole house in white to bring it a modern and airy feel, greens and muted hues we selected for feature walls and for the bespoke bookshelves in the living room, natural wood and loads of texture were used to give a stylish and distinct identity in decoration . To match the dark grey window frames, quite a few objects, furniture pieces and internal door frames were painted in matt off-black, allowing to bring depth to the rooms. All rooms link one to another through one tone, making it
To add my french touch to the house, I turned the double wooden doors leading to the main room, turned into bespoke crittall doors, and opted to dress up one wall in each room with gorgeous murals focusing on nature (both very much in fashion in Paris right now). Each family member got to choose theirs amongst a selection I had made.
The outdoor shed and office also had a make-over. With the current times of working from home, the garden office was fully isolated, a proper wooden floor laid out, and electricity and internet completely rewired. It was a matter then to turn it in a cosy snug, for office work but also into a guest room with a convertible sofa.
This project took me a little more time than others to figure out, especially around room layout as many angles were not square. I spent a lot of time measuring, remeasuring and moving around furniture to ensure it was both practical and lovely to look at.
PICTURES BEFORE













Get in touch if you too would like to inject some personality into your property!
