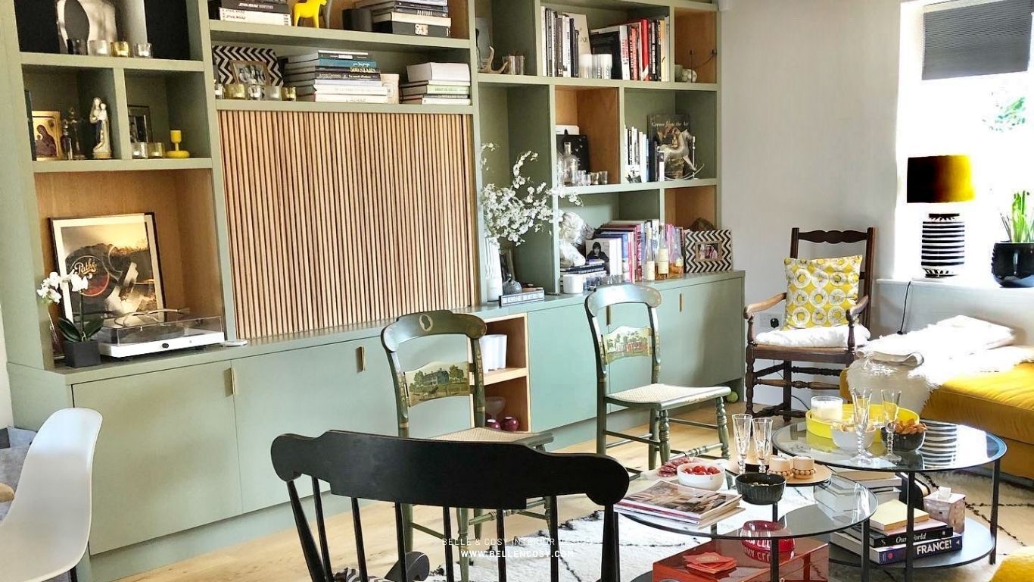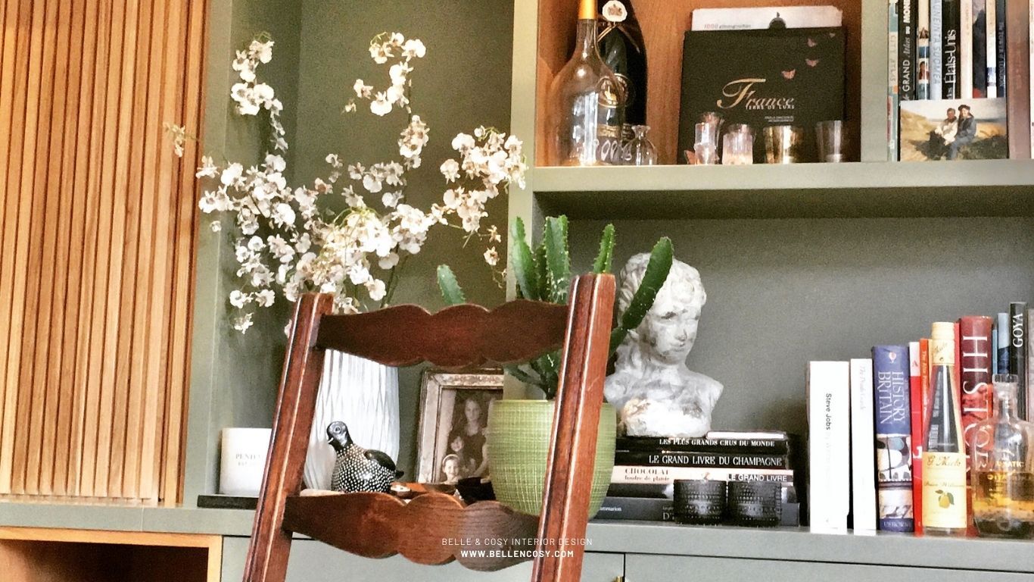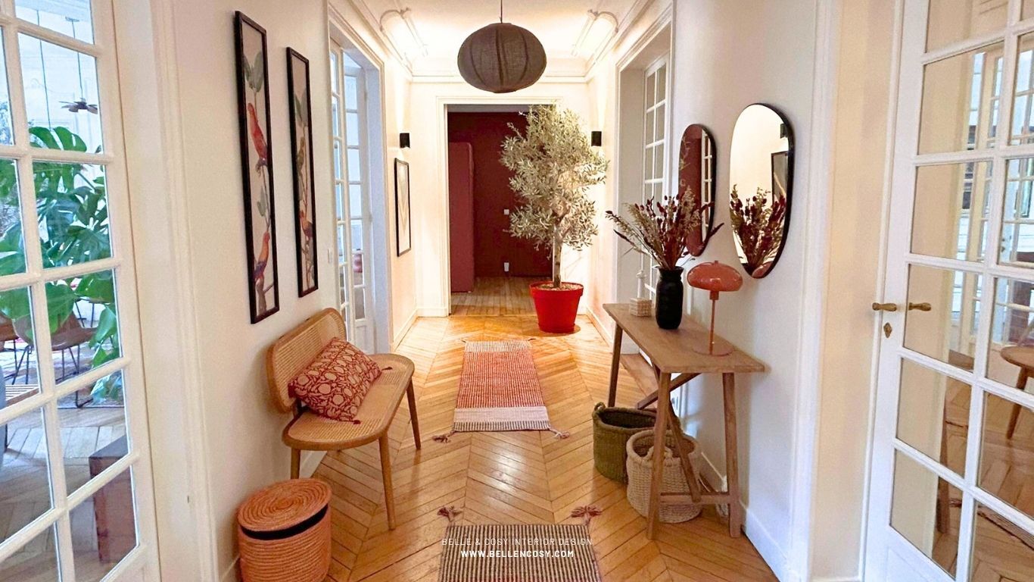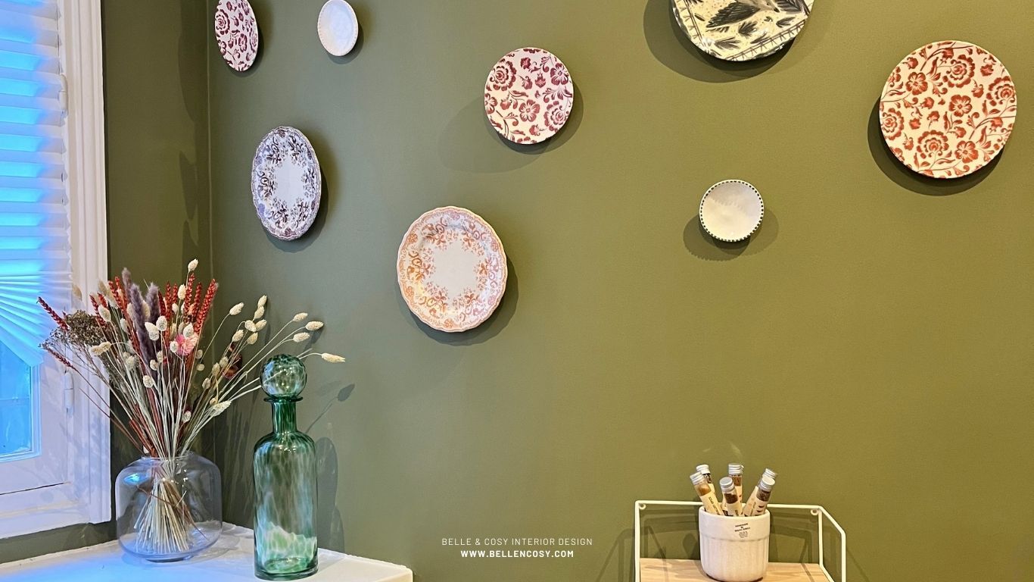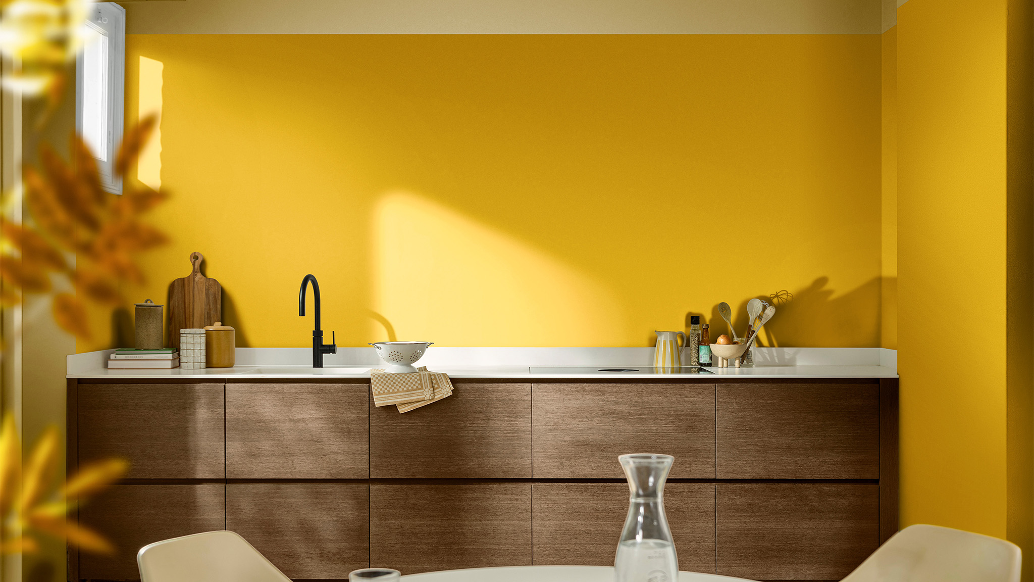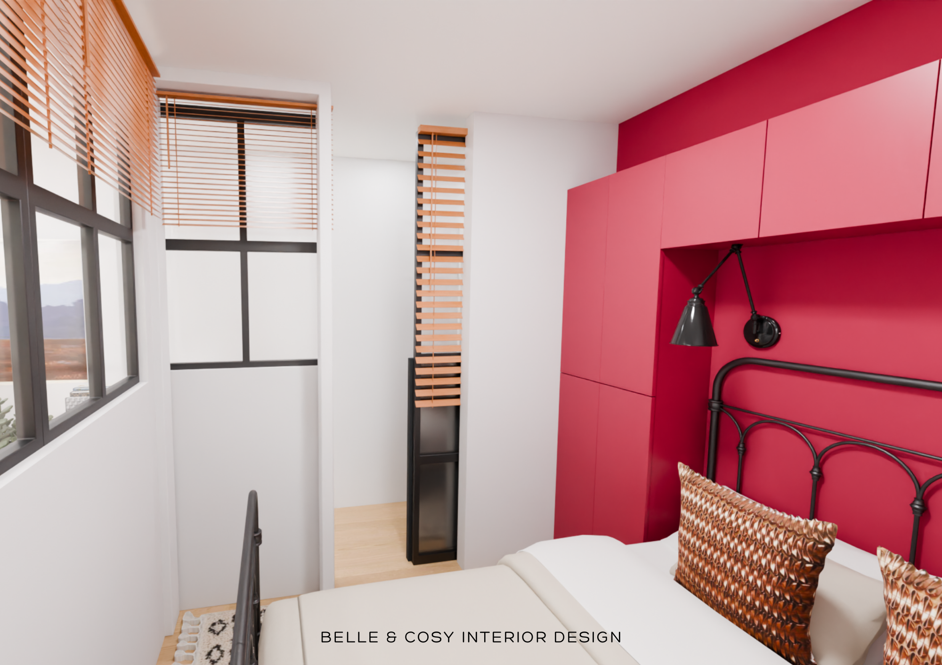Explore the transformation of a sustainable home nestled by the serene riverbanks in Twickenham, where we infused it with a distinct and vibrant personality.
With its green roof, solar panels, unconventional wall angles, and the classic combination of developer white, grey, and wood in its modern interiors, we aimed to infuse this newly constructed and thoughtfully designed sustainable contemporary house with a fresh vitality, crafting a space that is both eco-friendly and full of unique character. The total budget set for this project was of £50,000 for building, materials, furnishing and designer fees.

 |
 |
 |
 |
 |
 |
An ideal setting for inspiration
The house, situated on the edge of the Crane River, was next to Kneller's Gardens and a bird sanctuary, offering the perfect setting for inspiration and the creation of a concept centred on nature and integrating the outdoors with the indoors.


Despite a very distinct and well thought through in architecture, its interiors resembled the ones found in most newly-built house: grey walls and carpet, wooden floor, large bay windows and wooden doors. It was a bit bland and definitely needed some sprucing up!
After repainting the whole house in white to bring it a modern and airy feel, greens and muted hues were selected for feature walls and for the bespoke bookshelves in the living room. natural wood and substantial amount of textures were used to give a stylish and distinct identity in decoration .
To match the dark grey window frames, quite a few objects, furniture pieces and internal door frames were painted in matt off-black (No. G18 Smelt Black from Farrow and Ball), allowing to bring depth to the rooms.
Embracing the Parisian trend of crittall partitions and doors, along with murals—which were not widely known in the UK at the time—I decided to transform the double wooden doors leading to the main room into custom crittall doors. Additionally, I chose to adorn one wall in each room with stunning nature-themed murals, allowing each family member to select their favourite from a curated collection I provided from Rebel Walls.

 |
 |
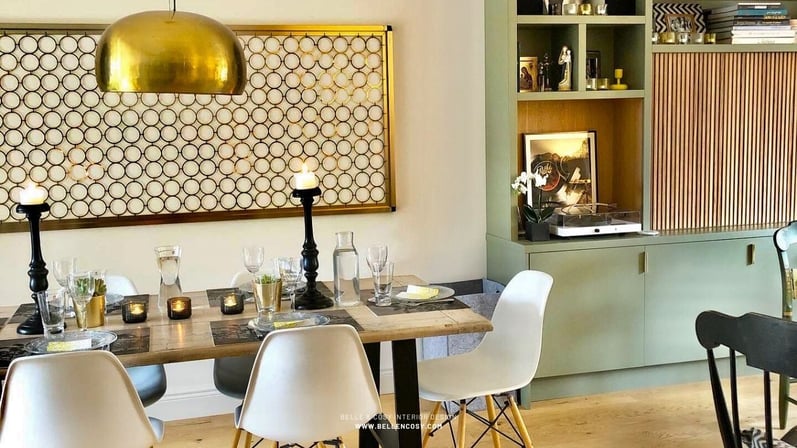




 |
 |
The outdoor shed and office also had a make-over. With the current times of working from home, the garden office was fully isolated, a proper wooden floor laid out, and electricity and internet completely rewired. It was a matter then to turn it in a cosy snug, for office work but also into a guest room with a convertible sofa.
.jpeg?width=395&height=296&name=Home%20-%201%20of%201%20(1).jpeg) |
 |
This project took us a little more time than others to figure out, especially around room layout as many angles were not square. I spent a lot of time measuring, remeasuring and moving around furniture to ensure it was both practical and lovely to look at.
Your ideal interior is just a step away—let's begin this adventure together.
Transforming this once outdated London flat into an open, cleverly organised space highlights the remarkable impact of thoughtful interior design. The renovation not only drew on the interior designer's expertise in design and layout but also benefited from meticulous project and construction management. This approach streamlined the process, minimised costly errors, and ensured all elements harmonised perfectly, while also saving the owners time and stress.
Whether you're dreaming of a space that mirrors your personal style and goals, be it a snug nook or a full home makeover, we're ready to turn your vision into reality. From the initial idea to the final touches, let us lead you through the journey with innovation, skill, and meticulous attention to every detail.
