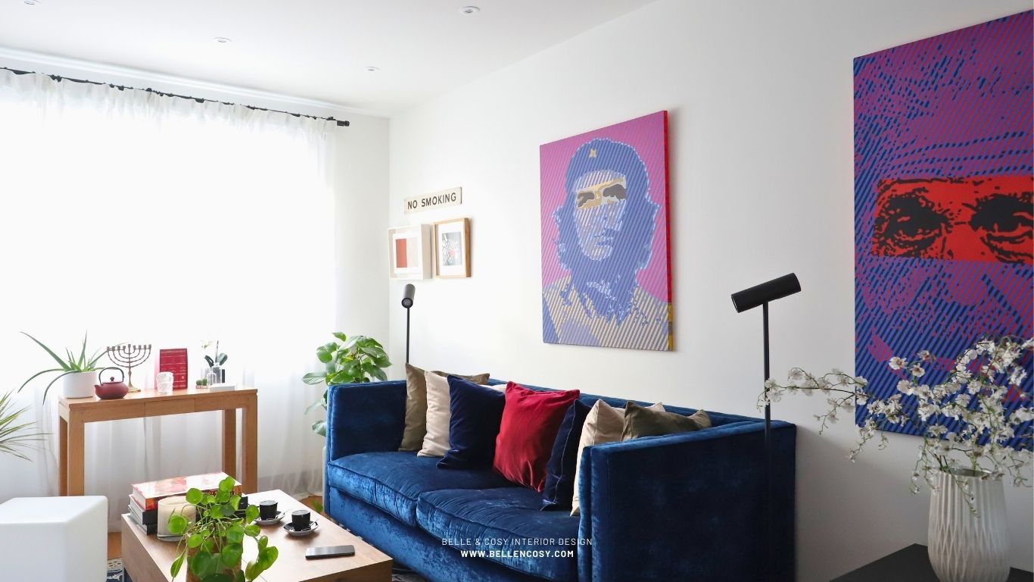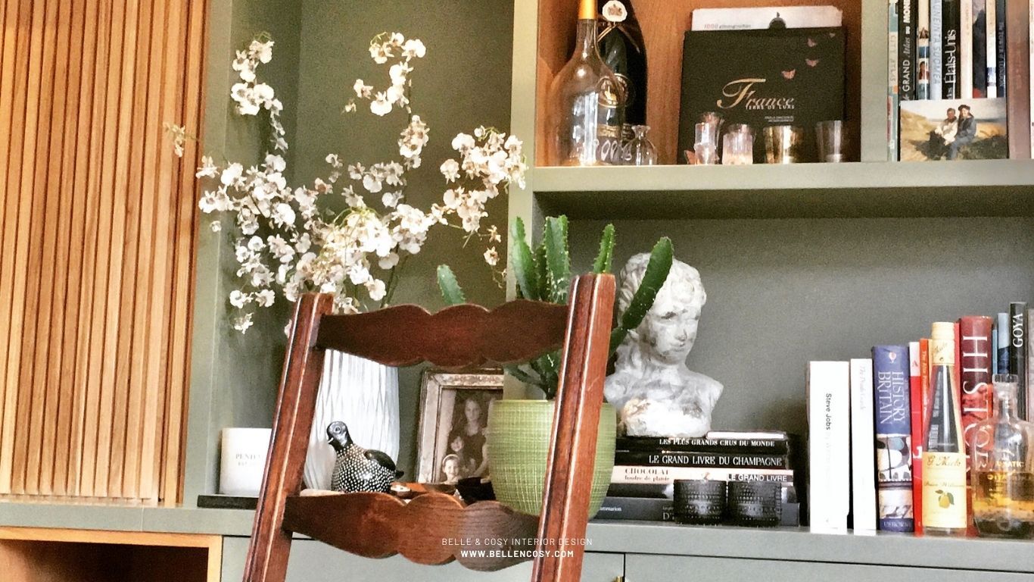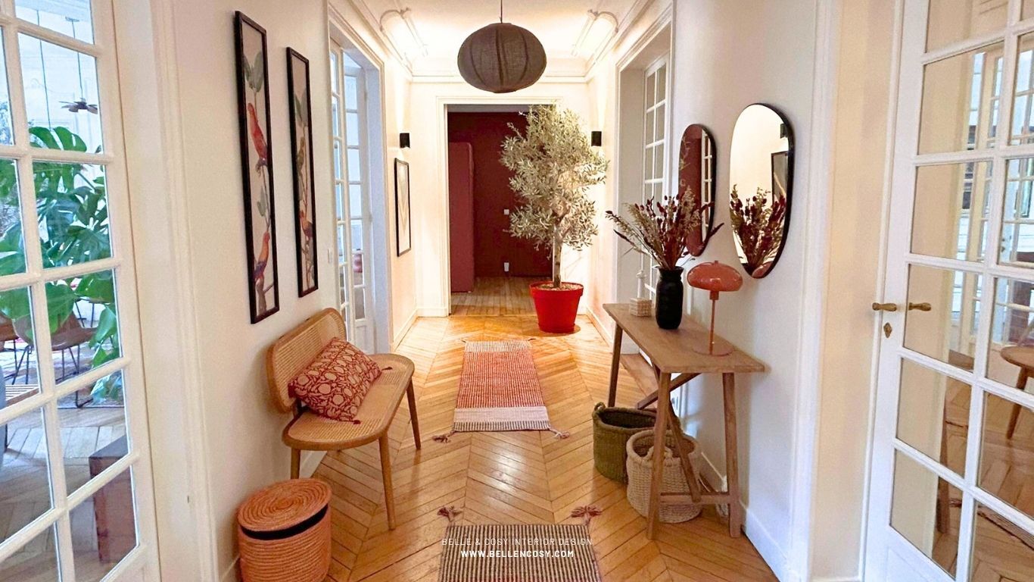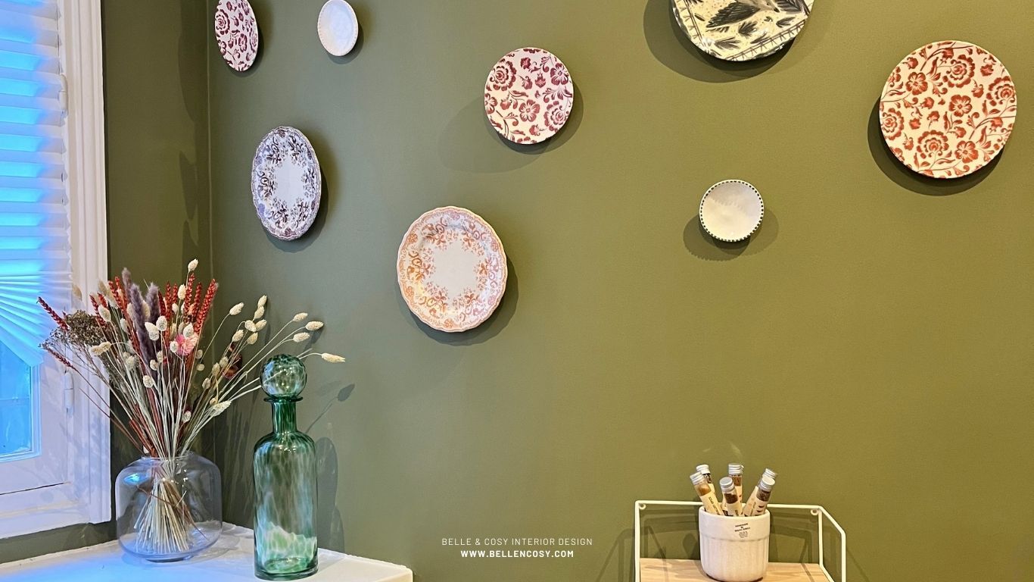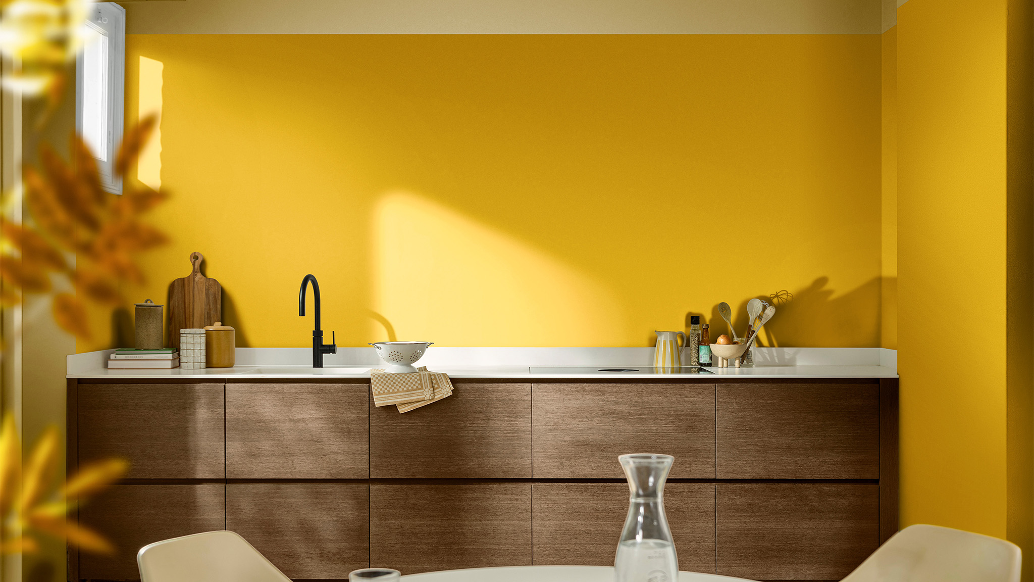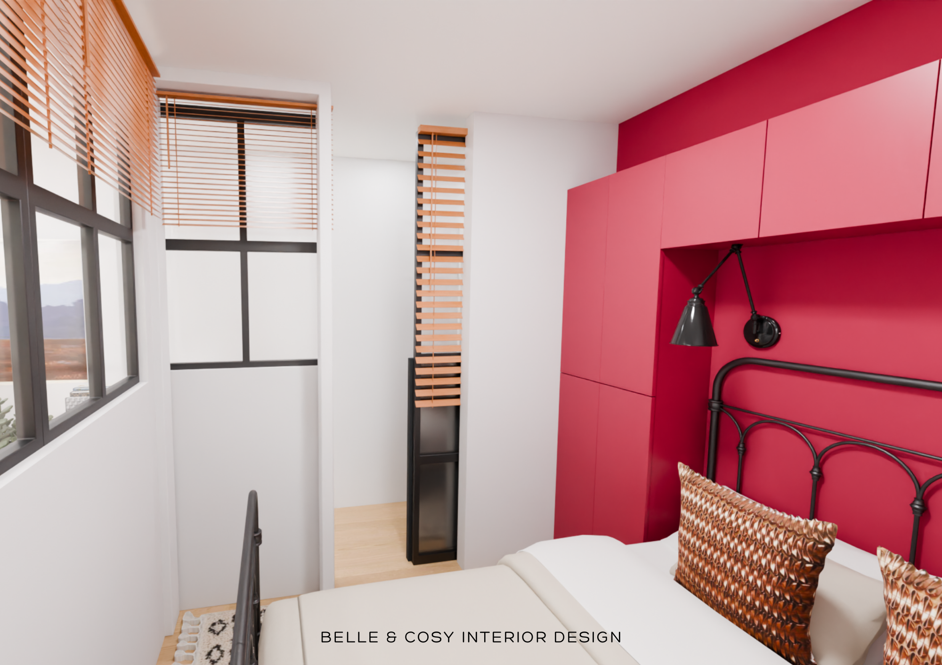Discover how we turned a tired flat in London into an open-space with clever storage solutions, vibrant pop-art artwork and smart technology.
About a decade ago, my clients, who are in their sixties and reside overseas, purchased a 60m2 flat in Fulham for their son, who is now 33. They contacted me because they were seeking a French-speaking interior designer with a flair for French style, based in London, to handle a complete redesign and renovation of the flat, as well as full project management due to the distance.
The flat's main challenges and the client brief
The flat was quite outdated, with inefficient circulation and storage. My clients desired a space that was practical yet well-organised. They wanted it to be of high quality, reflecting the lifestyle of a 33-year-old man who enjoyed hosting and entertaining friends and family, without being overly luxurious. Since this was a man's home, they preferred a style that wasn't too feminine.
The owner, a skateboard enthusiast, needed space for his collection and had a passion for eclectic artwork, including pieces by his artist uncle, as well as small objects and figurines that contributed to a pop art vibe. As a light technician, he displayed a keen interest in music, limelight, and smart technology, all of which needed to be thoughtfully integrated into the design.
The total budget set for this project was of £70,000 for building, materials, furnishing and designer fees.
First ideas on the initial layout of the flat
Situated on the ground floor of a quaint old London building, the flat offered rear access to a charming, elongated communal garden where the owner cultivated shrubs and herbs. The entrance was cramped, leading directly to a wall, lacking coat storage and creating a closed-off, unwelcoming atmosphere.
💡By opening up the entrance to the main living area, circulation would be enhanced, making the space more inviting. Adding storage for coats and shoes would increase practicality.
To the left of the front door, concealed by a curtain, was a cluttered laundry and storage area with a washer-dryer, a gas boiler obstructing a small window, and inefficiently used storage space. The gas meter was inconveniently located in the ceiling, complicating monthly readings.
💡The layout of this laundry room and entrance storage should be re-evaluated and restored to its original function as a cloakroom.
The entrance led immediately to a 10m2 kitchen which was outdated, with a deteriorating wooden worktop and cracked tiles. Its poor circulation and ergonomics made it resemble a corridor connecting the entrance to the living room.
💡The entire space's layout and circulation needed rethinking, with a new kitchen installed in a more modern and functional style, and walls removed to enhance flow and spatial perception.
The living room, measuring 14.6m2, was the sole access point to a large bathroom. The space barely accommodated a dining area, despite an existing oak console that extended into a table for eight, making it impractical for entertaining.
💡Removing the faux fireplace would allow the sofa to be positioned to view the garden through the kitchen window. A custom built-in bookcase with a wall-mounted TV and low storage units on the opposite wall, replacing the old bathroom, would add character and ample additional storage.
There were two bedrooms, both accessible from the kitchen: one small room overlooking the back garden and a master bedroom with a large window facing the main road. Both rooms, particularly the master, were poorly insulated from noise at the building's entrance. The master bedroom featured a large wardrobe spanning the room's width, providing storage for clothes and household items like mops and a vacuum. However, the wardrobe's depth made storage optimisation difficult and impractical. The small bedroom had no storage except under the daybed.
 |
 |
The proposed design and the source of inspiration
The style
The flat was reimagined into a cozy and open living area, featuring a blend of dark and neutral shades. This was achieved using matte textures and colors like whites, greys, deep blues, aubergine, and natural wood tones, with black accents adding a masculine touch. Pop-art served as inspiration to introduce vibrant highlights, such as hot pink, to brighten the space in a precise manner.
The new layout
The redesigned layout features a spacious open-plan kitchen and living room, optimising flow from the entrance. The inclusion of multiple integrated storage units fosters a sense of order, spaciousness, and tranquility. To ensure privacy, the bedrooms and bathroom are situated to the right of the living area and are distinctly separated.
The main room
Upon entering through the main door, you are greeted by a spacious area that combines the kitchen, living, and dining spaces in an open-plan design. The windows in both the living room and kitchen allow natural light to pour in from both directions. The majority of the walls are painted in a crisp white (Farrow & Ball All White No. 2005 Modern Emulsion), while the door frames and skirtings are accented in a deep black (Farrow & Ball Off-Black No. 57 Eggshell) to add contrast and character.
 |
|
|
|
|
|
 |
 |
 |
 |
The cloakroom
To the left of the entrance, a small cupboard/laundry room has been transformed into a separate cloakroom, complete with a toilet and a small washbasin, and is enclosed by a door for added comfort.
A central island serves to visually divide the kitchen and living room areas, allowing for cooking while engaging with guests seated in the living room. This area also features a cosy dining spot with an integrated bar and barstools, enhancing the welcoming atmosphere of the space.
 |
 |
The bathroom
The bathroom was repositioned between the two bedrooms, utilising the former wardrobe area, which was expanded by shifting the partition wall on the master bedroom side. A high-placed glass partition in the master bedroom wall allows natural light to filter into the bathroom. A spacious wet room shower, enclosed by a crittall-style glass panel, has made room for an extra storage cupboard for sanitary items and towels.
Large 1x1m concrete tiles cover the floor and walls, while the area above the basin features long, narrow black ceramic tiles arranged in a chevron pattern. The remaining walls are painted in a deep grey (Farrow & Ball Mole's Breath No. 276 Modern Emulsion). A backlit smart mirror adds both comfort and entertainment, enabling music playback via Bluetooth. Due to limited space for a door, a pocket door was installed to maintain smooth circulation between this room and the others.
 |
 |
 |
 |
 |
The master bedroom
We reversed the location of the bed and placed it away from the wall adjoining the entrance to the building, in order to improve sleep. This also allowed the placement of a large custom-made storage wardrobe for clothes. The wall behind the wardrobe has also been isolated against noise. And to allow a good night sleep, a bespoke headboard was made with wood acoustic panel oak finish, on a serene blue wall (Farrow & Ball Selvedge No. 306 Estate Emulsion).
 |
 |
 |
 |
The guest bedroom
This room has been widened by moving the dividing wall with the kitchen by a few centimetres. This has allowed to accommodate a sofa bed which can sleep two people comfortably. This also made it possible to use the entire length of the wall adjoining the entrance to the building to create a large storage wardrobe and an home office space with a desk. To bring character to the room, an aubergine colour (Farrow & Ball Brinjal No.222 Estate Emulsion) was chosen to match some of the client's artwork.
 |
 |

Your ideal interior is just a step away—let's begin this adventure together.
Transforming this once outdated London flat into an open, cleverly organised space highlights the remarkable impact of thoughtful interior design. The renovation not only drew on the interior designer's expertise in design and layout but also benefited from meticulous project and construction management. This approach streamlined the process, minimised costly errors, and ensured all elements harmonised perfectly, while also saving the owners time and stress.
Whether you're dreaming of a space that mirrors your personal style and goals, be it a snug nook or a full home makeover, we're ready to turn your vision into reality. From the initial idea to the final touches, let us lead you through the journey with innovation, skill, and meticulous attention to every detail.
